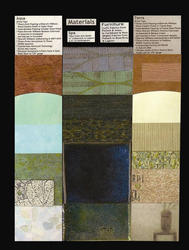Jaclyn Gallas Portfolio
Drawings for Architects/Final Projects
- Residential CAD Drawings - Commercial CAD Drawings - Spa for Physical Therapy Patients & Physician's Residence -
Residence Floor Plan

- Residential CAD Drawings - Commercial CAD Drawings - Spa for Physical Therapy Patients & Physician's Residence -
